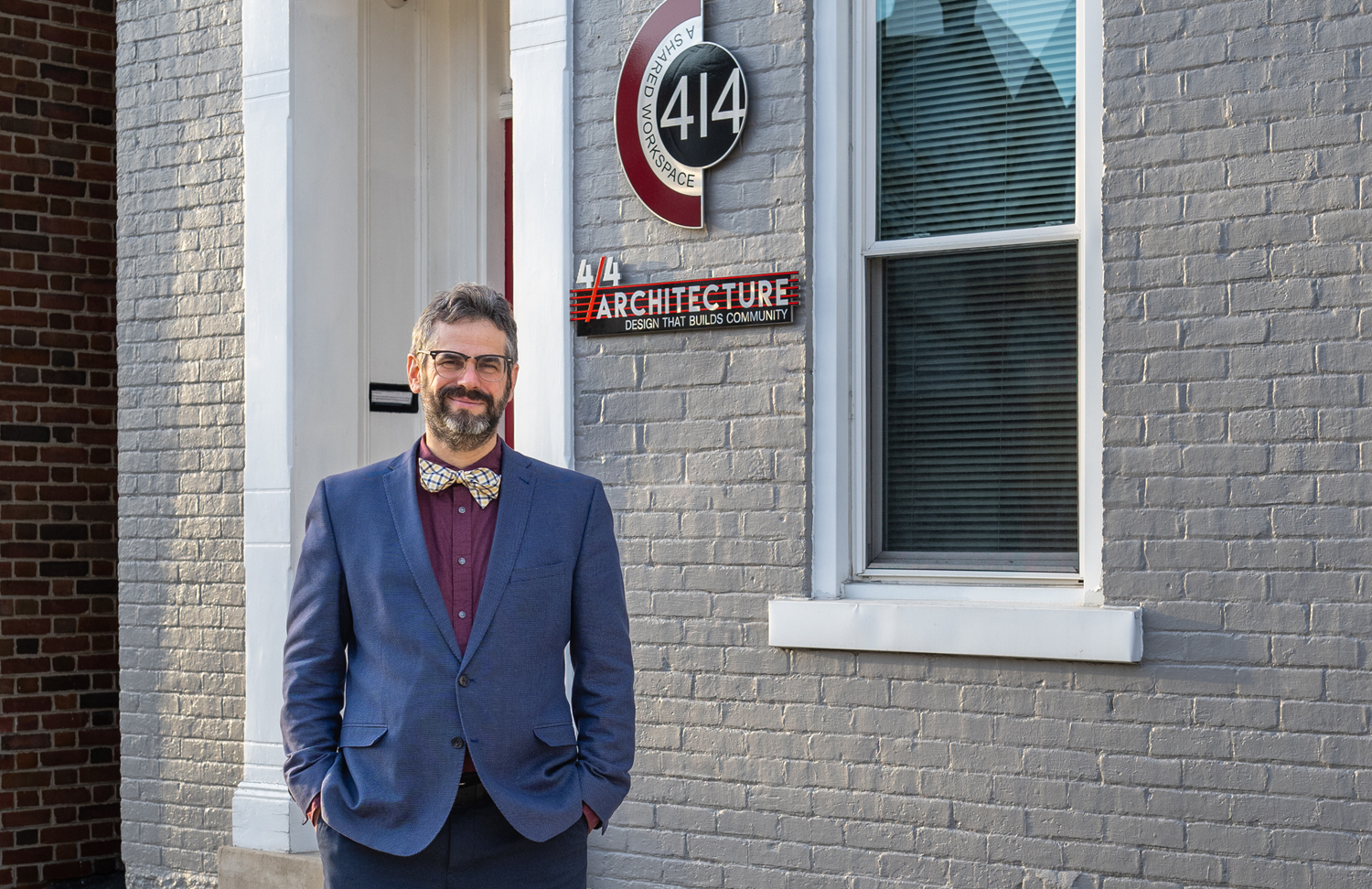A Vision for the Arts

For years, the Arts Academy Charter Middle School (AACMS) in Allentown has been a cornerstone of arts education, nurturing young talent in music, theater, and visual arts. As a tuition-free public charter school, AACMS has provided students with opportunities to explore their creative potential in an environment dedicated to artistic excellence. But until recently, the school lacked a dedicated performance space, an essential element to fully support its mission.
That changed when the school embarked on an ambitious project: the creation of an outdoor stage that would serve as both a performance venue and a symbol of the school’s commitment to the arts.
“We wanted a space that would not only showcase the incredible talent of our students but also invite the community to engage with the arts in a meaningful way,” said Bill Fitzpatrick, Executive Director of AACMS.
Designing an Immersive Experience
The AACMS stage represents a collaboration between architecture and the arts. The project creates a dynamic environment that supports a variety of performance types while reflecting the essence of AACMS’s commitment to creativity and student expression. The stage supports diverse artistic forms, from drama to dance, while allowing students freedom to adapt the space for their performances.
The outdoor location presented challenges in terms of weather, visibility, and acoustics. To address these, the team oriented the stage to leverage the site’s natural slope, enhancing acoustics while strengthening the connection between built and natural environment.
“The walls are designed not only to amplify sound naturally but also to direct the audience’s focus toward the performers,” Lader explained. The deliberate angling of the walls and roof creates a visual and auditory experience that enhances every performance.
Wood planks lend warmth to the sound and reinforces the idea of the stage itself as a musical instrument. The stage’s structure resonates in harmony with performances, amplifying sound. This thoughtful integration of materials ensures a space that actively enriches artistic expression.
At the same time, metal siding was introduced to give the stage an edgier, industrial feel. “That decision was about reflecting the youthful energy of the performers and also harkening back to Musikfest, which has such a rich history in this area,” Lader noted.

A Flexible, Evolving Performance Space
The stage was designed with adaptability in mind. As AACMS continues to grow, the space has the potential to evolve alongside its performers. To maintain flexibility, the design avoids permanent seating or fixed elements, allowing students to configure the space as needed. The design also allows students to introduce temporary elements like draped fabrics, transforming the stage depending on the performance.
The raised platform was another carefully thought-out feature. “The supports are inset, which gives the illusion that the stage is hovering above the ground,” Lader explained. “It integrates seamlessly with the landscape and extends into the horizon, reinforcing a connection to the natural environment.”
Navigating Challenges Together
While the vision was clear, bringing it to life required overcoming significant zoning and regulatory hurdles. Impervious coverage limits, township regulations, and construction permitting presented obstacles that had to be carefully navigated. Fortunately, AACMS was already working with Jerdon Construction on another project. Their experience with local regulations made them the ideal partner for this new initiative. They brought architect Gary Lader into the mix, and together with Bradbury Engineering, the civil engineer who helped design the site’s infrastructure, they were able to address these challenges head-on.
“Projects like this don’t happen in isolation. It takes a team that understands not just design and construction, but also how to work through the bureaucratic and logistical challenges,” Lader said. “Having that partnership approach was key to making this a reality.”
For Bill Fitzpatrick, the success of the outdoor stage went beyond just design and construction; it was about the trust and reliability that Gary brought to the table.
“Working with Gary was more than just hiring an architect; it was a true partnership,” Fitzpatrick said. “He consistently delivered on time, which I really appreciated. His professionalism and commitment made the entire process smooth. Whatever he committed to, he followed through on. I’d highly recommend him to anyone.”
A New Era for Arts Education
With the stage now complete, the school has ushered in a new era of arts education and community engagement. Students have a space to develop their craft, and the broader community has a venue that will host performances for years to come.
“This project is about more than just a stage – it’s about giving our students a space that inspires them,” Fitzpatrick said. “It’s about showing them that their art matters, that their performances deserve a proper home.”
For Lader and the team at 4/4 Architecture, the project was equally rewarding. “It’s been incredible to see how this space has already made an impact,” he said. “Good design should engage the senses, and this stage does exactly that. It amplifies not just sound, but the voices and aspirations of the students who perform on it.”
With its thoughtful design, rich acoustics, and striking visual presence, the new outdoor stage at AACMS stands as a testament to the power of collaboration, creativity, and community support for the arts.
Looking to create a performance space that inspires? Contact 4/4 Architecture to learn how we can bring your vision to life.

