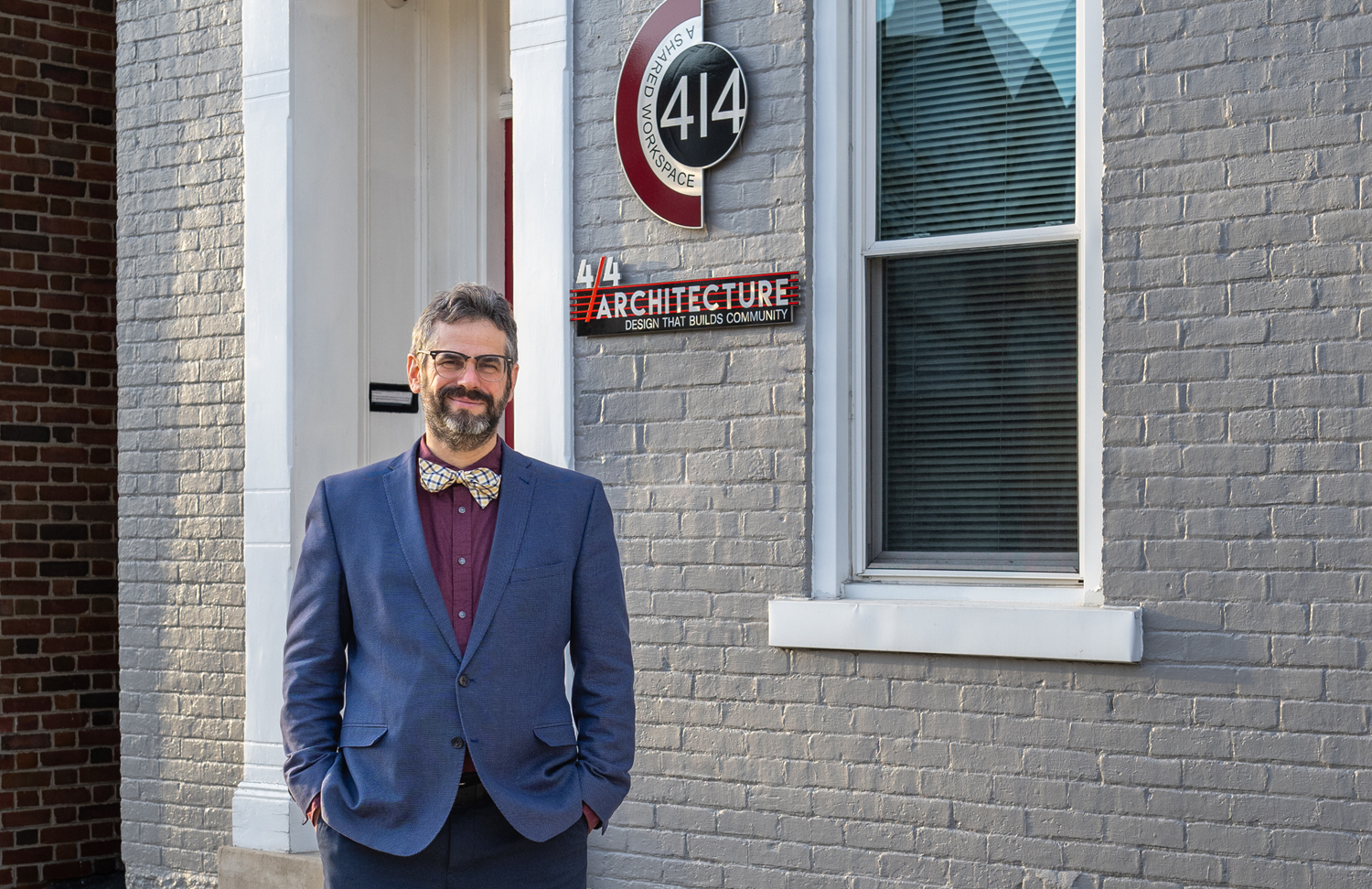Local residence recognized for its design excellence and contribution to Hellertown’s ongoing revitalization


The Story
4/4 Architecture was recognized with an Award of Excellence for the renovations of Hellertown Lofts at the American Institute of Architects (AIA) Eastern Pennsylvania Design Awards on Thursday, December 7 at the Allentown Art Museum.
The Project
Hellertown Lofts is an adaptive reuse of a 120-year-old former auto dealership on Main Street in Hellertown, PA. The project transforms this two-story mixed-use building by creating a residence from an unused warehouse area, thus making a distinctive space that reflects the personality of its owners.
Jurors for the award competition acknowledged the Hellertown Lofts as a significant contributor to Hellertown’s ongoing revitalization. The adaptive reuse creates a unique residential space, allowing its owners to access and contribute to Hellertown’s walkable and growing downtown. “[The project] encourages possibility and optimism within the surrounding community,” the jury comments read.
“Good architectural design happens when we work as a team,” Gary Lader, Principal of 4/4 Architecture, said. “This project showcases how shared exploration and creative freedom between architect and owner can yield exceptional results.”
The Award
The ceremony featured 11 submissions from six Eastern Pennsylvania firms. 4/4 Architecture’s Hellertown Lofts project earned an Award of Excellence, the AIA EPA’s highest honor, in the Residential Architecture category.
The AIA’s Eastern PA Chapter engages leading architects and partners to review and evaluate the annual design submissions. This year’s jurors included Larry Eighmy, Managing Principal for The Stone House Group, Bea Spolidoro, Principal of Fisher ARCHitecture, and Randy Rhoads, Executive Director of Affordable Housing for Cushing Terrell.
The Team
Additional key project team members for the Hellertown Loft project include General Contractor David Yost, and Financial Consultant Howard Lieberman of Business and Community Financing Solutions.


