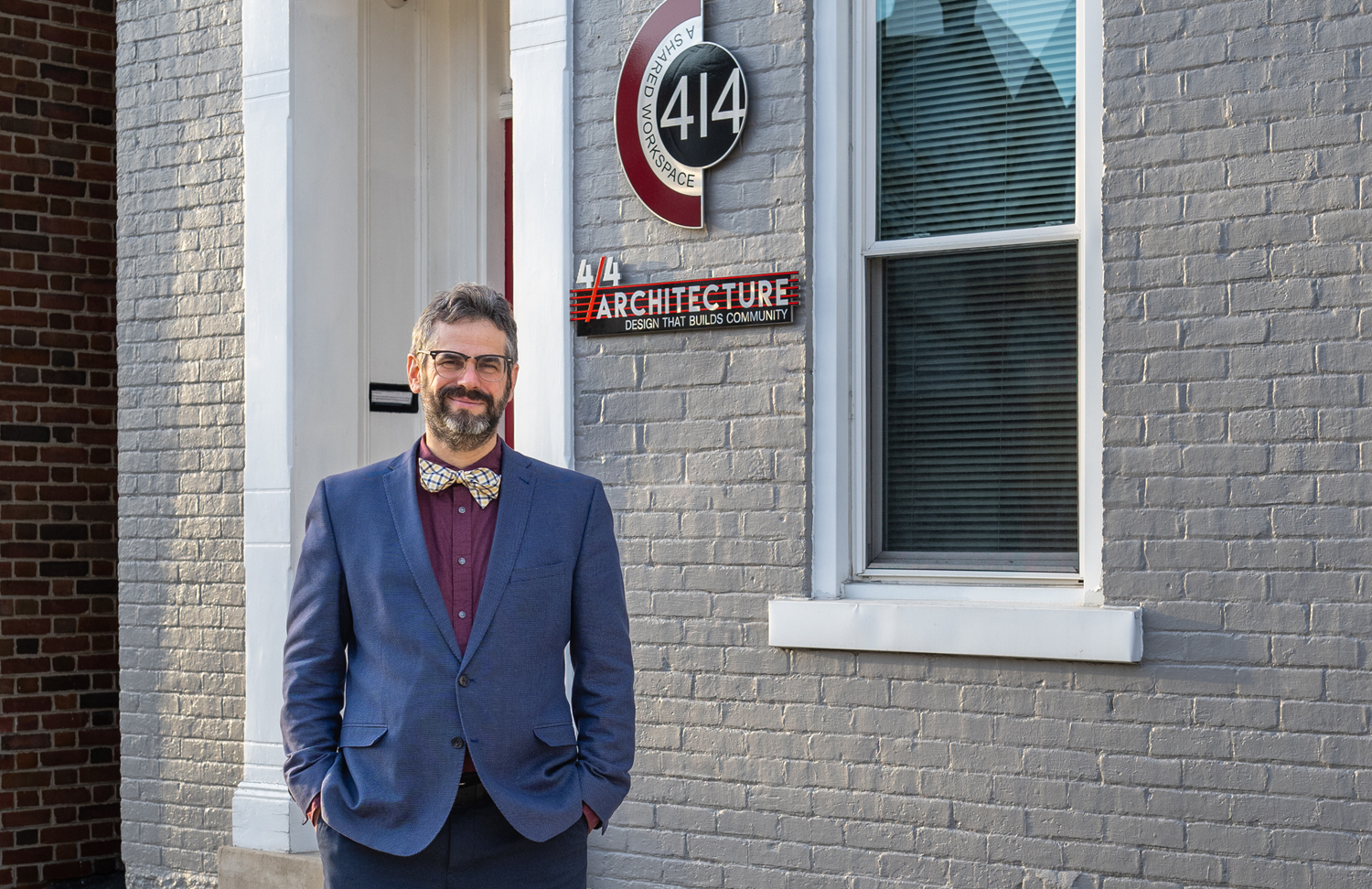Introduction

In 2023 amidst a landscape of evolving business needs and shifting market dynamics, Sunburst Property Management embarked on a transformative commercial design project: Green Hills III. With a vision to accommodate tenant needs, Sunburst sought to breathe new life into its commercial complex.
“Green Hills III was born out of a necessity to adapt to evolving tenant needs while maximizing the potential of our property assets,” said David Weinstein, President of Sunburst Property Management.
At the heart of this endeavor was the collaboration between Sunburst, Jerdon Construction, and 4/4 Architecture.
The Project
Located on Tilghman Street in Allentown, PA, Green Hills Commerce Center serves as a bustling hub for commercial businesses. The property has slowly expanded over the years and included two buildings, each with flexible office space to accommodate tenants.
Jerdon Construction was a longtime tenant of Green Hills, leasing office space within the complex for more than 10 years. Their company, a commercial construction management firm, was growing significantly; their space no longer accommodated the needs of their team. They approached Sunburst about expanding. Sunburst seized the opportunity, teaming up to design and construct a new building on the complex.
When it came to selecting a team to realize the new commercial design project, Weinstein had no questions about who he would choose. “Selecting Jerdon Construction and 4/4 Architecture was a no-brainer for me,” he said. “I have worked with both firms extensively over my career. We have developed a deep level of trust and I just really enjoy working with them.”
The Design Process
Green Hills III emerged from a collaborative effort between Sunburst, Jerdon, and 4/4. Navigating the intricate land development process was the initial challenge. Sunburst, with a team of engineers, determined the optimal size of the future building while adhering to permit regulations, Township ordinances, and environmental requirements. The team developed creative solutions to overcome obstacles, such as the Township sidewalk ordinance, which required an innovative approach to ensure pedestrian access throughout the complex and to its nearby amenities.
Jerdon, leveraging their construction management expertise, led the initial design process for the building and their tenant fit out. Even though the team had a clear vision for the space, the process required back and forth with the architect. 4/4’s role was not simply to put the design on paper, but to make Jerdon’s vision as clear as possible through drawings, which could then enable more-informed decisions.
“Building is what Jerdon does for a living. They could have selected any architect, so I was proud they selected 4/4 Architecture,” said Gary Lader, Principal of 4/4 Architecture. “We translated their design into reality.”
Ron Jerdon, President of Jerdon Construction, agreed. “4/4 Architecture provided valuable insights into code compliance and shared design recommendations for our fit-out,” he said. “Their suggestions greatly improved the end result.
One of those recommendations was the incorporation of additional windows and vision panels throughout the fit-out. “There are significant benefits to maximizing access to natural light in an office setting,” Lader said. “It not only fosters a sense of connection throughout the building and to the outdoors, but it also improves occupants’ well-being and boosts productivity.”

The Result
The team completed Green Hills III in 2023 via a design/build project approach. The new 11,200-square-foot office building consists of CMU, steel bar joists, metal decking, an EPDM roof, and a split-face block finish.
A strategic feature of the Green Hills III building is that, while there are currently only two tenants, the building’s design can accommodate up to six tenants. “The ability to subdivide the space was a strategy we devised up front,” Jerdon said. “It minimizes any future cost to Sunburst should a tenant decide to leave because the infrastructure to support future tenants is already there.”
Green Hills III currently accommodates two tenants, one of which is Jerdon Construction. The tenant fit-out projects occurred simultaneously with the completion of the building shell. The team expedited materials to accommodate the tenant relocations.

“Our new office is going to serve our team well for a long time to come,” Jerdon said. “We are very happy with how it turned out, and that’s a direct result of the strength of our team and the strength of our relationships with Sunburst and 4/4 Architecture.”

Weinstein emphasized the significance of strategic collaboration in the success of the commercial design project. “While some may measure success by magazine covers or awards, the true success of Green Hills III lies in the smart design decisions made through collaborative efforts,” he said. “Our focus was on crafting a space that serves its purpose now and sets the foundation for years to come. This partnership with Jerdon and 4/4 Architecture exemplifies strategic planning and forward-thinking design, setting a new standard for commercial developments in the area.”
Could you use a design expert to help you achieve your vision? Contact 4/4 at gary@44architecture.com to schedule a consultation today!

