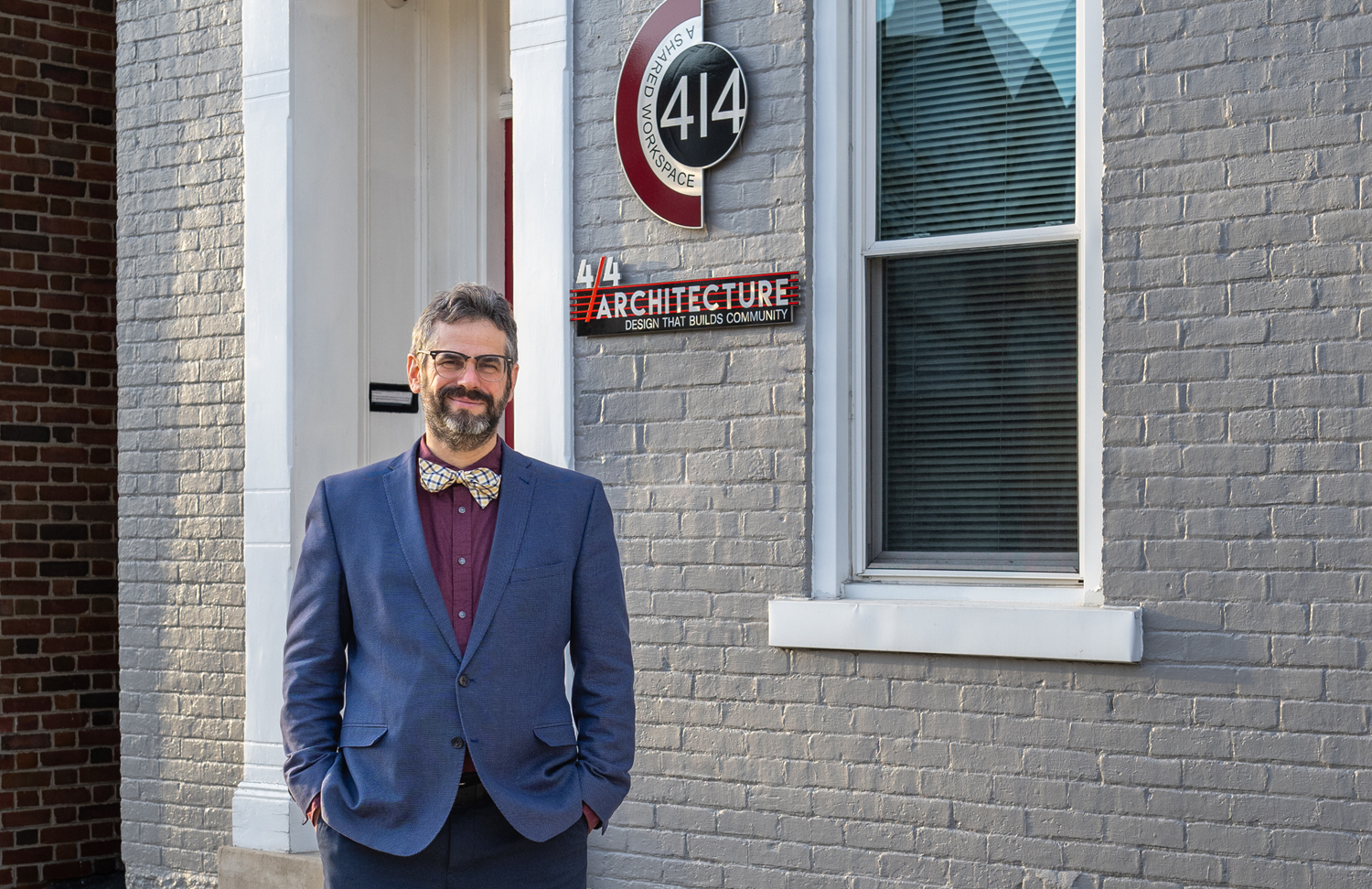
Apex Management manages both residential and commercial properties and wanted a workplace that featured light and space. Recently, they knew it was time to move out of their previous location. They had been in an older row house in downtown Bethlehem. Fortunately, an opportunity came to relocate their business to the top floor of a commercial office building. The new third floor location was an improvement in many ways. It provided more space to the staff. There are lots of windows that bring in natural light and a sweeping view across Bethlehem towards South Mountain. Plus, the space was pre-furnished with office furniture from a previous tenant. What more was needed? The thing that the space was missing was personality and privacy!
Tracy Yadush, who is the CEO of Apex Management, expressed a list of needs: She wanted her new office suite to offer privacy for meeting with clients and privacy for tenants who frequently stop by to make rent payments. Also, she wanted the space to feel personalized, to be a place that she and her staff could be proud of and enjoy coming to work every day. It was during the innocent pre-Covid days of course, when we got started on the project …
‘What do you want in your workplace?’
When we first met with Tracy, she had already prepared a collage of images that inspired her. (She used a phone app to organize her inspiration that we’d like to start using, too.) These ranged from light fixtures to interior finishes.
The design aesthetic was about funkiness and 1960’s vintage, in a tasteful and subtle way. Think Madmen rather than Batman.
We also understood — light and space mattered to Tracy.
Budget-friendly resources and solutions
In working with Tracy, we determined that there were three key areas in the existing office space that needed definition and different levels of privacy. These included a reception area, a new kitchenette/ staff lounge, and a large conference room. The idea was not to divide up the space with solid partitions, but to use partitions that would allow light to pass through and still create acoustic privacy. However, glass partitions tend to be pricy and specialty translucent glass tends to be even pricier. In addition, glass panels are heavy! Fortunately, we had some good solutions for Tracy and Apex.
To separate the reception area from the open office area, we included a sliding barn door in our plans. We designed large wood frames to hold the panels and a wood frame for the sliding barn door.
Then, one of the resources we like to bring to our projects is a knowledge of materials and fabrication techniques. With an eye towards budget friendly and locally sourced products, we contacted Palram in Kutztown about using their polycarbonate panels.
After comparing different samples with Tracy, we selected the Sunlite White Opal product for the partitions. The panels are very durable structurally, lightweight, offer good light transmittance and have a class A fire performance rating.
Worksplace Light & Space and the Elements of Surprise
There are always some surprises in a design project; we like the surprises to be good ones. Covid wasn’t one of these, and it definitely extended the construction process. On the bright side, we were fortunate to have Quadratus Construction Management of Bethlehem to coordinate the subcontractors involved. One of the nicest surprises was the transformation of the space itself. Now, the translucent panels in their frames cast a special quality of light and give a calming feel to the space. Best of all, the team at Apex are happy with the results and yes, it does feel like home now.
If you’re looking to redesign your workplace, contact us at gary@44architure.com.





