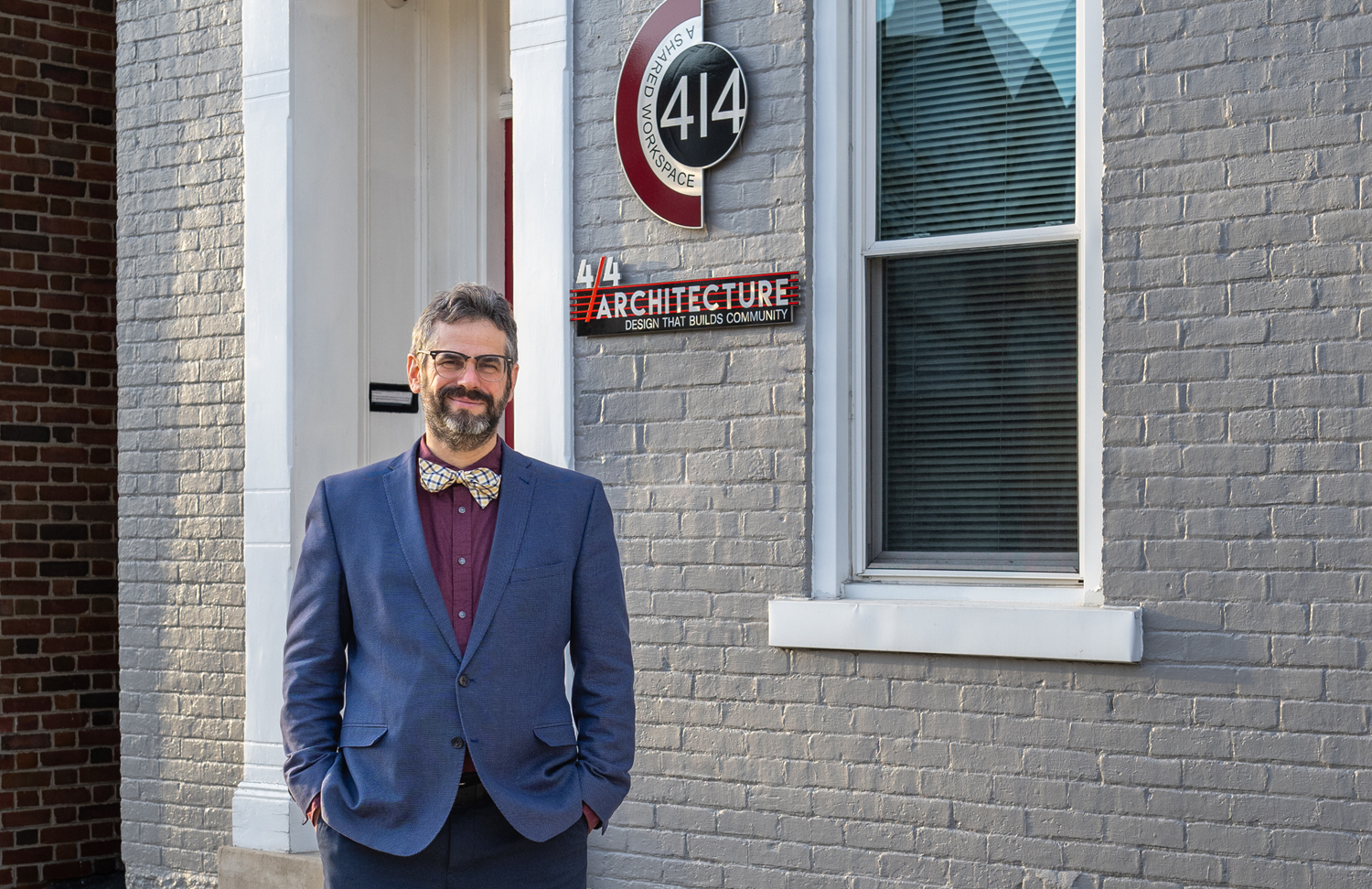‘770 Comes to Suburbia’: How One Congregation Expressed Tradition in a Brand New Context

Chabad of South Brunswick, New Jersey
Recently, Chabad of South Brunswick came to us for a synagogue design to rehabilitate their synagogue sanctuary and social hall. When a client asks us to design a house of worship, we ensure that we align both spiritual and down-to-earth needs. Not only does the congregation want to achieve calm and peace of mind in the space, but also they need to use their resources wisely and express who they are.
Chabad of South Brunswick’s social hall would need to make the most of its existing footprint, they said, which we would certainly be able to help with. It stood on a corner with traffic on two sides, and was attached to an existing residence. We got started, producing a simple and economical synagogue design that worked. At this point, we were halfway through the design process. That’s when our client put one more design challenge on the table.
Refining the Synagogue Design
The client showed us a book with a picture of a tall and stately brick building on the cover. He said, “I’m not saying make it look like this, but a lot of my colleagues are making their buildings look like 770.”
770 Eastern Parkway in Brooklyn, my client meant. The Rebbe (1902-1988), seventh in a line of leaders of the Chabad Lubavitch movement in Judaism, lived at this address for many years. Born to humble beginnings in Russia, as a leader he inspired hundreds of thousands with his wisdom and foresight.
Now, the Rebbe’s iconic brick home rose three stories and had gravitas, with a definite urban feel. It featured three gables. 770 sported grand front-and-center double doors. A brick wall out front mirrored others in its urban neighborhood.
But South Brunswick’s synagogue was a single story. Busy roads run along two sides of the building. There are no other stately brick buildings in sight.
So the contexts of the two buildings had little in common. Meanwhile, other requirements of today just weren’t on the radar for the builders of 770. Namely, the new building would need to be accessible. That included having a ramp leading into the building.
The question we asked our client was: What if there were a way to use 770 as a guide to how to organize the façade without literally mimicking it? Can we reinterpret 770 to fit this context? Yes, they decided, this sounded good, so we proceeded.
The floorpan already included key organizational elements, such as a central entrance flanked by a worship space and social hall on either side. The three gables and the symmetry are an essential part of the design. Perhaps a modern interpretation could use the form of the gable shape to make a lofty interior space, without making the addition too large and imposing? After all, the client was looking for high ceilings. Perhaps the gable shapes could be more glass than solid brick, to allow views to the heavens?
The synagogue design began to take shape and both the client and architect are happy with the reinterpretation. The end result meets the original requirement — and brings the spirit of 770 to suburbia.
Need someone to design your house of worship? Contact us at gary@44architecture.com.
